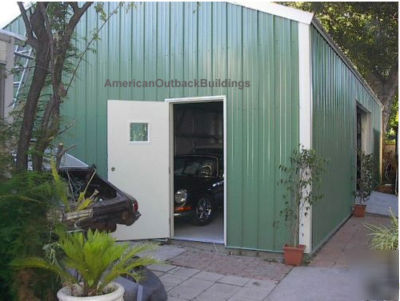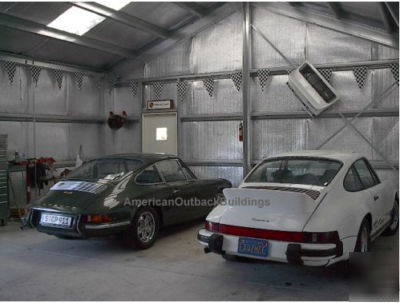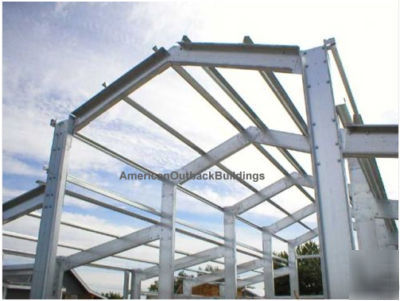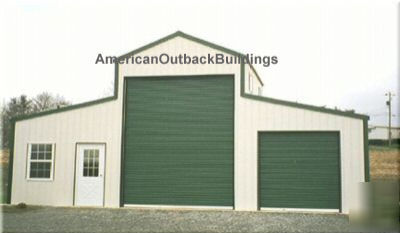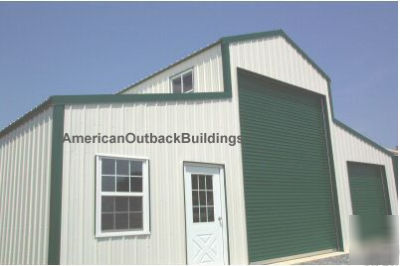____________________ > Atlanta
> System components
> New Style
> American barn steel- metal building -shop - garage kit
American barn steel- metal building -shop - garage kit
Building Type: American Barn 912 Sq Ft
Width:38' (14' center section, 12' each lean-to) Lean-to Height: 12' high side, 9.45' low side
Length:24' Drop: 4' Center section to lean-to
Sidewall Height: 16' center section Max Height: 18.83'
Roof Pitch: 5:12 center section, 2:12 lean-to's Code: 20 psf roof live load, 90 mph wind, IBC exposure B
Our framing pieces are at least 6" for the smallest designs, up to a 14" size with larger sizes & higher building codes.
All pre-painted galvanized steel sheeting for roof and walls in all of our 45 year-warranty colors.
1 - 3' x 6'8" insulated steel entry door with 10" x 10" window. Or you can have a door with no window.
Galvanized framing for 2 - 3'x4' windows or galvanized framing and trim for 1 - 8'x8' garage door.
1 - 10'x14' heavy duty coil garage door. (we can adjust the size down lower if you prefer)
You get one of our instruction manuals free with your building purchase. We don't make it our business to sell the erection DVD or instructions. Our multi-faceted manuals explain every possible detail, even what simple tools you'll need before you get started. The DVD shows many practical tips.
