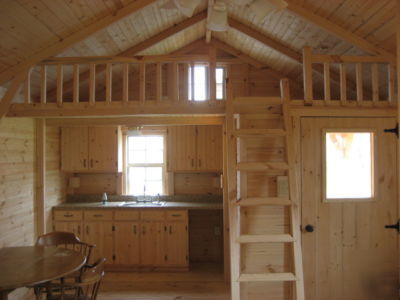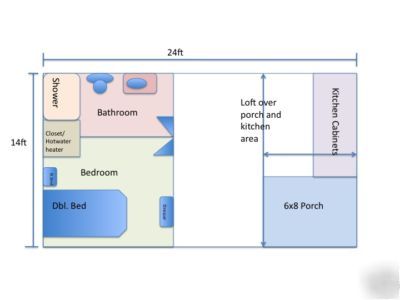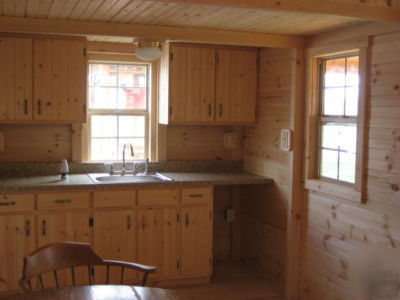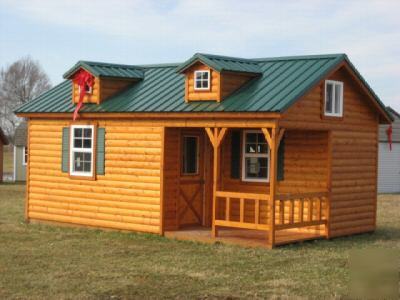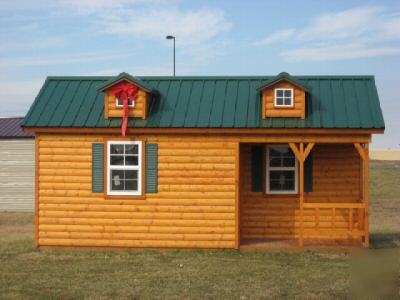____________________ > Albion
> System components
> Old Style
> Hydrolic Components
> Log cabin kit-complete precut, build anywhere
Log cabin kit-complete precut, build anywhere
picture is for illustration purpose only.......see our website: search Google - DeerRunCabinsUSA.com
PERFECT CAMPGROUND PROJECT - MULTI - UNIT DISCOUNTS AVAILABLE
CORNER PORCH MODEL - BEGINNER SKILL LEVEL, no construction knowledge needed to assemble, just follow instruction book and photos
THE PRICE ON THIS LISTING IS FOR A 14'x24' CABIN KIT with a 6'x8' corner porch. This model requires one extra height AND an 8x14 Loft which is ALL included in the price of this lising; no other options are included in the listing price. This is a standard 14'x24' w/side porch cabin kit with 1 steel entry door, 2 double pane insulated vinyl Pella windows, all precut lumber for floor, walls, rafters, and ceiling including the R11 insulation for the ceiling and #1 metal for the roof. Also included are the 4x6 pressure treated skids for your foundation. This kit is COMPLETE right down to the hardware, caulking and stain. Each kit comes with an instruction manual complete with photos and diagrams to construct your cabin yourself.
Option: We have labor crews available for owner/builder construction, if you wish. Call for a quote.
THIS IS AN OPEN FLOOR PLAN FOR YOU TO FINISH AS YOU WISH. (We have added a SUGGESTED floor plan with the photos.)
NO ELECTRIC OR PLUMBING IS INCLUDED. FINISH IT YOUR WAY!
OR.... FAX US YOUR FLOOR PLAN AND WE'LL GIVE YOU A COST FOR THE NEEDED MATERIALS. Little to no cutting required.
These cabins are beautifully hand crafted by the amish and are suitable for a variety of different uses:
This is a precut building made of kiln-dried white or yellow pine and spruce lumber sawmilled and precut by the amish of Kentucky.
Most importantly: ALL THE WOOD IS TONGUE-N-GROOVE. **NO PARTILCE BOARD** The floor, the walls and the ceiling all fit together for smooth ,flat, finished walls on the inside of the building.
YOU DO NOT NEED TO FINISH INTERIOR WALLS.
The outside has the appearance of logs.
Your kit will include: 2 insulated vinyl Pella windows, one 36'' entry door, all hardware, all screws (no nailing!), precut lumber, roofing metal, roofing insulation and exterior stain.
A complete instruction book with diagrams and pictures is provided for easy assembly.
Options: Rear equipment barn door, Loft, extra windows, extra doors, insulation package for walls, amish handmade wooden doors, etc.
Popular sizes available: 12' x 20'; 14' x 28'; also 16' wide and 18' wide kits.
- CUSTOM SIZES AVAILABLE TOO!-
Send your questions to: ****@gmail.com or call 1-(***)-337-4550 FAX: (***)-337-2077
